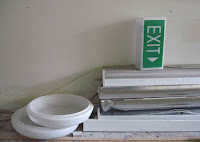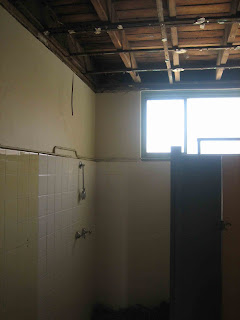Lots of action, noise and decision making today. Early in the morning two Genie Lifts arrived and were manoeuvred upstairs by Greg and Richo in order to raise the three steel beams. By the end of the day that awful job was completed, with help from Steve who happened to arrive just in time for the installation of the largest one and before his appointment with the physio.
I have been concerned that we are not doing enough with the roof garden area. We initially thought we could figure out that space ourselves but since the room has opened up with the demolition it has become apparent that this will become a really important living area and needs specialist thinking. So we have called in David (landscape architect) who is very familiar with the vagaries of the building. Today we all met on site, with his concept and discussed the features of fake grass and soft-fall rubbers, planter boxes and Porters Paints (which are particularly lovely ...and of course expensive!)
We have stepped up our campaign to get the neighbouring/ adjoining wall repaired by the owners with the aid of a solicitor's letter. I have tried to photographically capture some of the rusty and loose bits of the wall which threaten to fall.
This evening I bumped into our new neighbours and old friends in the street, (indeed one of them is soon turning 55 and will be elegible to move into a retirement village as of next week) - Ann and David. Couldn't join them for a quick pasta tonight at a local eatery but assured them that we will be keen to do so once we have moved in.
I tried to capture some of the detail of the rubble on camera today and tries to get a bit arty...
The beam lifter
Three beams in place by the afternoon
ARTY SHOTS
Richo and Greg hard at it
Bits from the neighbouring wall
Here are two of the 3D models of the garden. (That's Lester in the cool street wear at the barbie and I am the buxom young wench on the deck, admiring the view!)












































